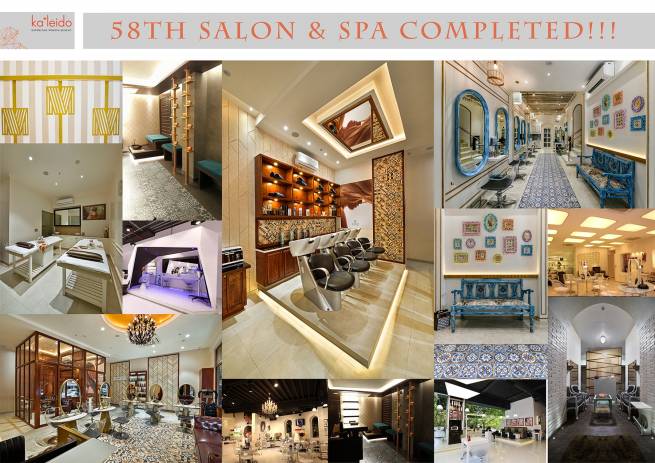And on this occasion, we thought, it’s a good time to restart blogging about all the learnings and experiences that kaleido has gained working on a wide variety of projects (office interiors, retail interiors, residential architecture, educational interiors, hospitality interiors), for the past 10 years. The blog posts will be part updates, part notes and part open brainstorming.
Also, we thought let’s start imparting some gyan(knowledge) about how to do Interior design for a Salon and Spa.
Ok, so why did we wait for the 58th and not do it at 50th Salon Interiors project completion, well (apart from the fact that both are almost pronounced the same), we actually just chanced upon this fact while digging through our old database of Salon design details. I know….., I know….. this might sound like a humble brag, but seriously we were not counting, we were busy designing and problem solving. Also, just to establish credentials of quality and not just quantity –we have worked with the best Salon brands in the country e.g. Jean Claude Biguine, Toni & Guy, Studio 11, Bodycraft, Glory. We have experience of not only working on International brands coming to India, but also creating designs and Design guidelines for the franchise model type Salons. Thanks to the immense trust our clients have shown us, we have done multiple locations for these brands and more.
We are planning on writing a few more detail posts about each aspect of salon interior design in the near future, because one post on this topic is not going to cover so many parameters that need to be considered, while designing a Salon and Spa.
See, we believe a salon is like an efficient and glamorous kitchen. Lot of cutting…, chopping…,heating…., mixing…. and spilling, but every activity should look like a ballet dance, because of the efficiency and beauty of the interior space as a backdrop. (Oh yes we get very emotional and poetic about design)
So now before giving out the actual fundas about Salon interior design, we are going to start before the beginning which is for our next blog post or the first blog post about Salon design we are going to touch on the major selection process which any Salon business owner has to go through that is “location, location, location” – aka Site Selection.
We have done salons on high streets, in malls, in commercial complexes and even in a Bunglow. In buildings which were brand new and in heritage ones. We have designed salons and spas of area ranging from 500 sqft to 5000 sqft. Each one came up with its unique challenges.
One quick tip before you hop on to the next post – look at the promise of the site not its apparent look. A good Architect will be able to take care of the final look and viability of the site.
Signing off with this image as an example of how the site was taken over vs how it was handed over.

We were literally holding our breath when we entered this site not just because there was insane mold and termites but because we were afraid the ceiling might collapse-there were cracks in the ceiling and the iron girders were corroded (thanks to Mumbai sea breeze)

Apart from doing our regular magic interior makeover, we had to do a termite treatment, a mold treatment, a waterproofing treatment and literally make a structure within a structure to support the ceiling.
P.S. more details of the same project coming soon.

